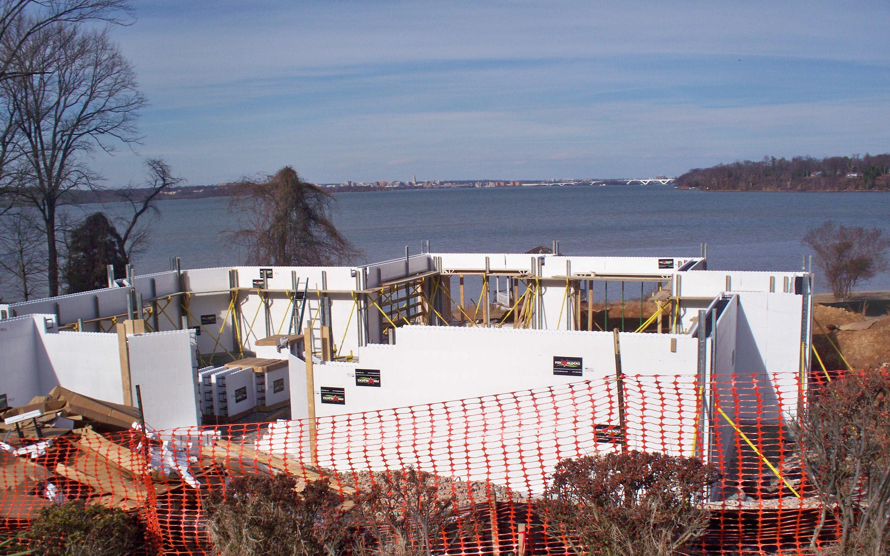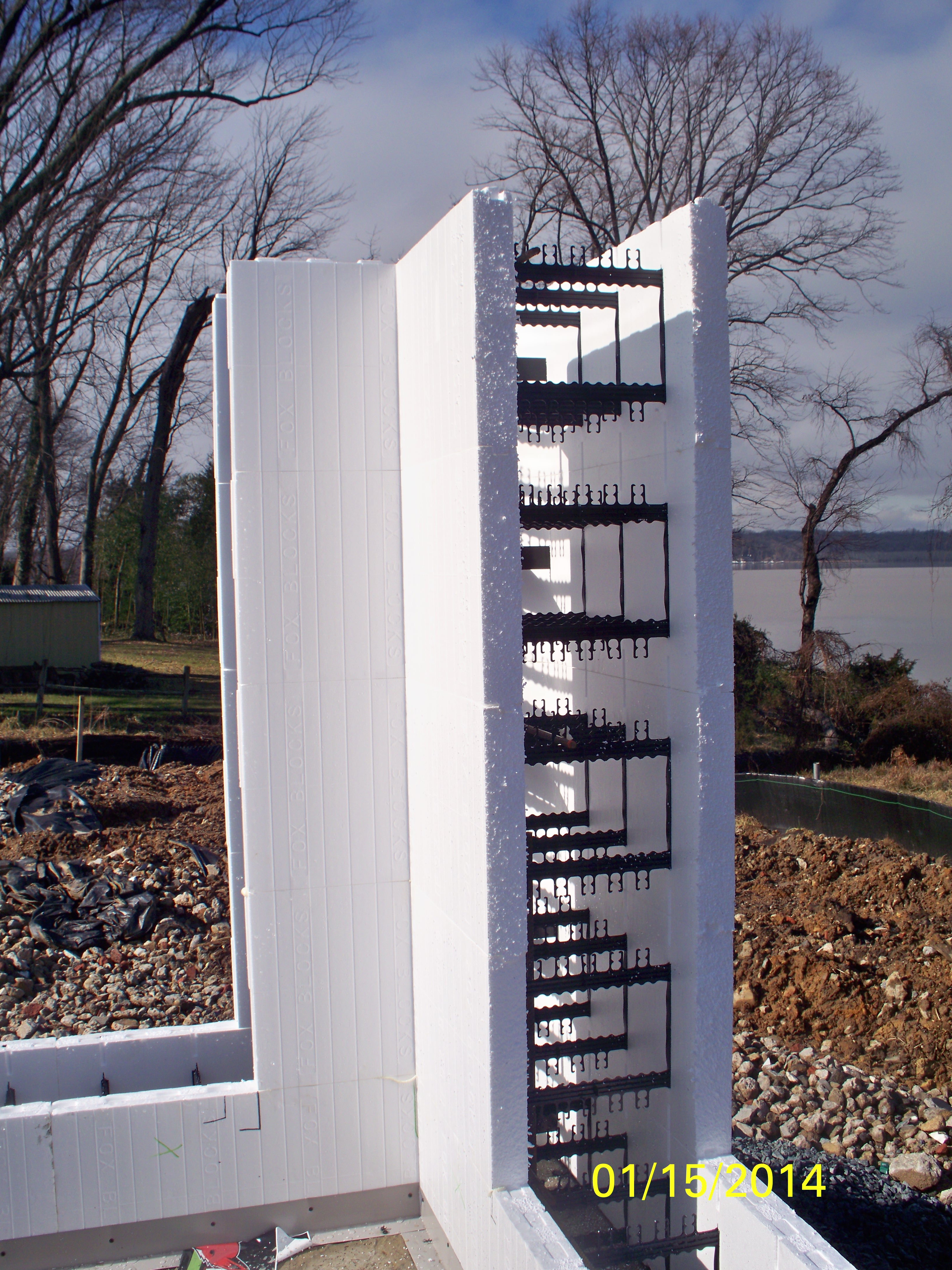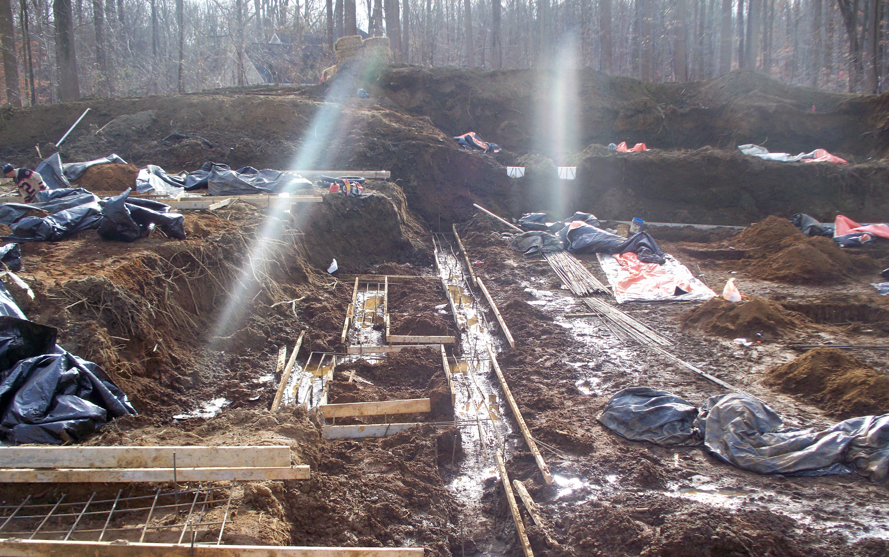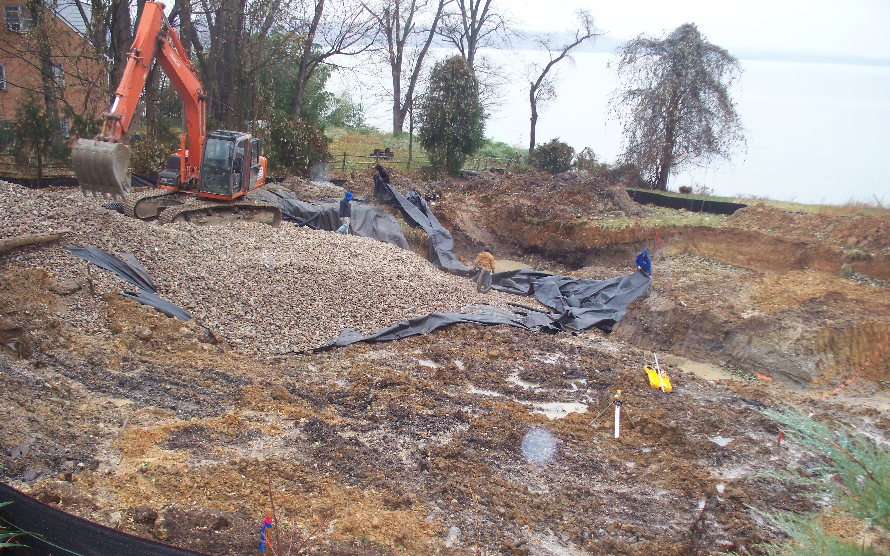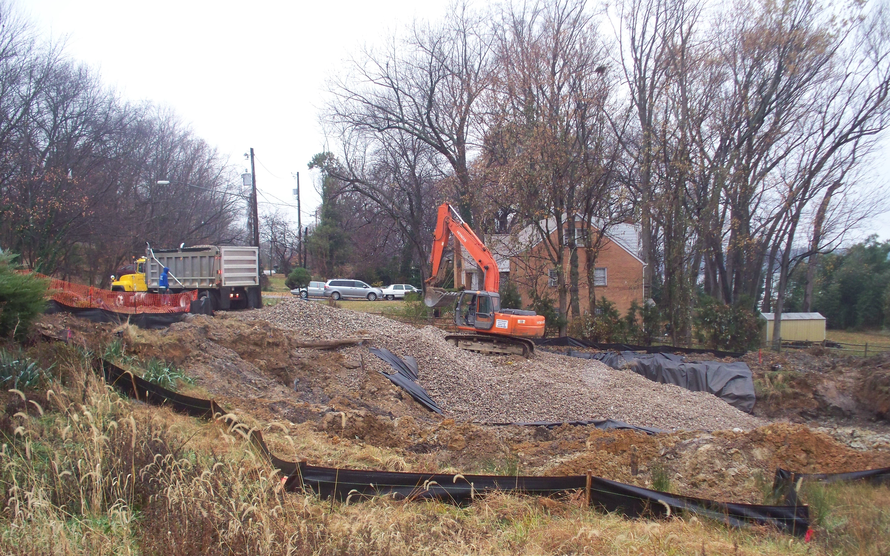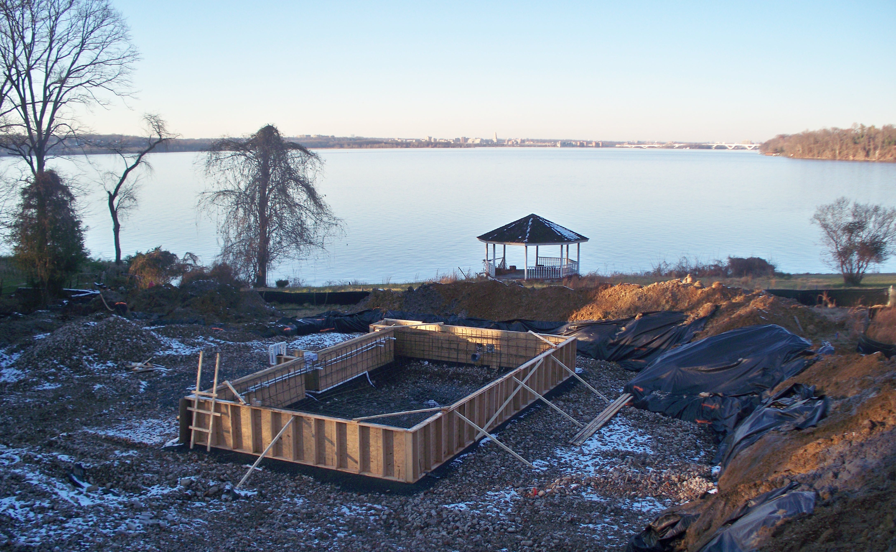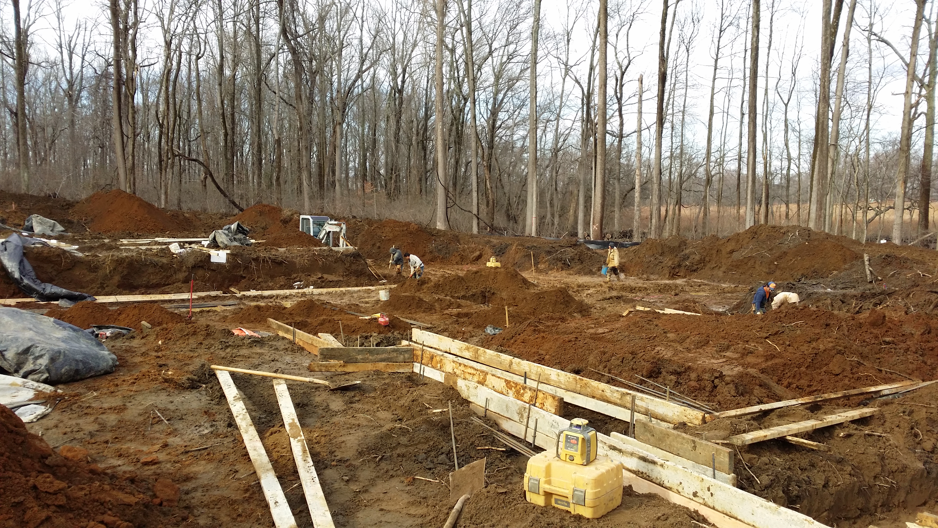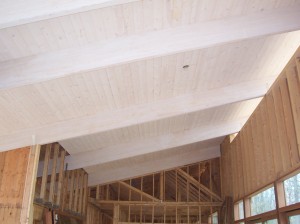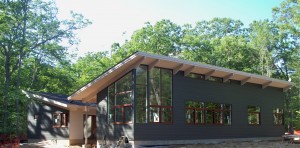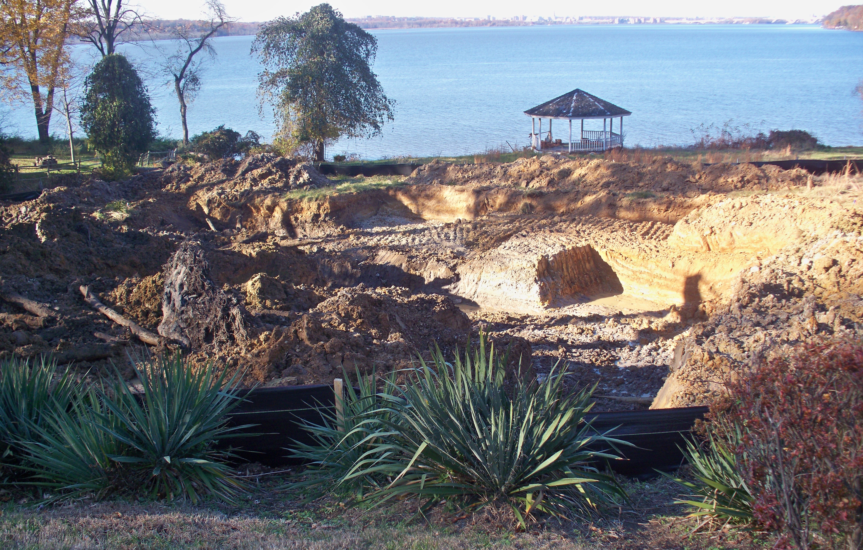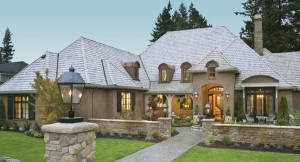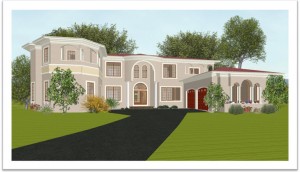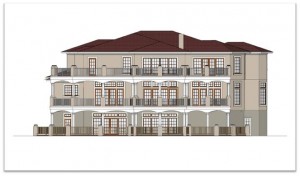We finally poured the concrete footings!! Saturday, February 1, 2014
The weather has cursed our ability to pour concrete as even if the days are warm enough, the nights have been too cold and might have caused the concrete to freeze.
 Here below you can see the footing trenches we have dug and the massive amount of steel reinforcement bars that we using.
Here below you can see the footing trenches we have dug and the massive amount of steel reinforcement bars that we using.


